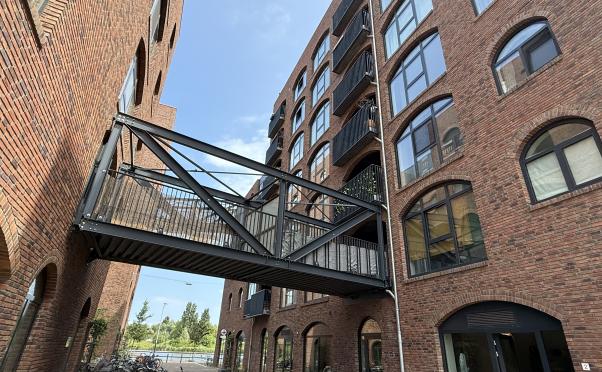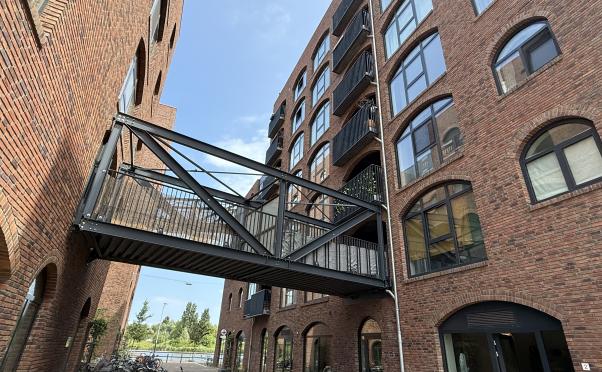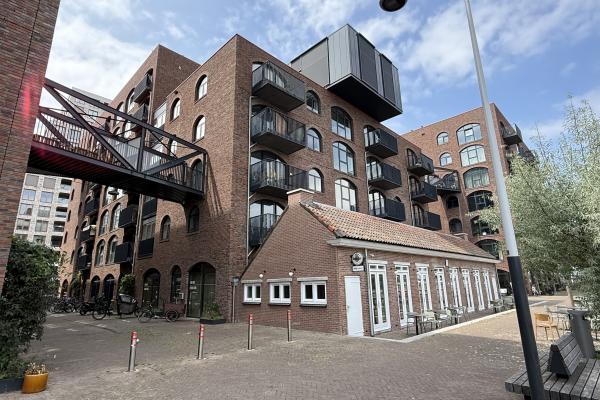
Public Open House
Monday 4 August 14:00-14:30


We will start at house number 101 and walk together to house number 73.
Please note that parking is limited.
Important Always check two hours before the start the Open House Agenda for the latest update.

- € 2,343Rental price per month
- 100 m²
- 3 Rooms
- Immediately
- Apartment
- Resale
- Private sector
- 271
These are the WWS points according to the Housing Rating System. This allows us to determine which sector (social housing, medium rental or free-sector) the property falls into. The points are based on things like the surface area used, the energy efficiency, the degree of luxury in the house and the WOZ value. The more points, the higher the rating and the higher the maximum rent of the property. With a point score of 187 or more, the property is a free-sector house and a landlord may set the rent himself.
No rights can be derived from the points listed here. You will always receive the exact WWS point count with the rental agreement.

About the project
This is Cruquius Docks!
A transformed harbour with a rich history, Amsterdam's Cruquius Eiland now offers space to live: rent an apartment in this beautiful, vibrant place full of development... by the water! Just 15 minutes by bike from the centre of Amsterdam and within Amsterdam's A10 ring road: this is Cruquius Docks!
This is what it looks like
Cruquius Docks consists of 155 free sector rental apartments with an industrial look spread over 3 buildings. The floor-to-ceiling curved windows with black frames and brick façade make you feel like you're in an industrial loft. But with today's living comfort and sustainability. Most apartmentss have two bedrooms and a generous balcony or roof terrace. Apartments facing east have water views.
Floor
-
floor is not always present.
Walls
-
are white RAL9010
Kitchen Bruynzeel White / W112 type Olympia
-
countertop plastic anthracite/black
-
countertop lighting is present
-
fridge-freezer brand ATAG type KS13178D
-
hob brand ATAG induction width 60 cm
-
wall extractor hood brand ATAG type WS90211JM width 90 cm, stainless steel
-
dishwasher brand ATAG type VA2113PT
-
combi microwave brand ATAG type CX14411A
-
taps brand Grohe
Bathroom
-
sanitary brand Geberit
-
shower cabin - fully closable - clear glass
-
taps / shower set brand Grohe
-
design radiator brand unknown
Storage space
-
washing machine connection present
A unique place to live
Cruquius Docks is a unique place to live. Your apartment is surrounded by greenery and water and has a view that won't get boring any time soon. Each apartment has a balcony or roof terrace where it is great to relax. And... the centre of Amsterdam is at 10 minutes' cycling distance.
The neighbourhood is in full development and already has many amenities to offer. Cruquius Docks also has commercial spaces on the ground floor that will be filled by entrepreneurs, including catering, sports and health facilities.
The apartments are sustainably built without gas, equipped with underfloor heating, and spread across three buildings. Apartments sizes range from 45 to 124 m² with an average of 81 m², so there's a choice for everyone.
About this type of property
Terms and Conditions
You are eligible to rent an apartment if you meet all these conditions:
- You have income from a job, a business, or you are retired.
- You have a gross monthly income of at least 3 times the monthly basic rent. Entrepreneurs must have been active for at least two years.
- You want to rent for at least one year.
- With a permanent contract, you pay 1 month's deposit, in all other cases 2 months.
- Guarantee of eligibility is not possible in this project.
- Sharing the home with a friend is possible.
Wanneer u kan komen kijken
Verhaal over bezichtiging, de keuze voor het soort kijkmoment maakt Verhuurtbeter.nl. De wensen van de kandidaten staan hierbij centraal. een Openbaar Open Huis; Deze kijkmomenten zijn zichtbaar op onze website. Een Premium Open Huis; alleen voor kandidaten die reeds een betaalde aanmelding hebben en die voldoen aan de voorwaarden. Kandidaten ontvangen een uitnodiging zodra het kijkmoment.
Characteristics
1019 XX Amsterdam
If parking is available, this means that there are options to rent a parking space in or near the complex. Ask for the possibilities via our chat.
Specifics
- a. The cleaning of the common areas including the parking garage, as well as washing the facade windows that do not border a balcony;
- b. The supply of electricity and maintenance of:
- lighting in the common areas including the parking garage, as well as replacing the lighting in these areas;
- c. Doorbells, door opener and doorphone/video phone installation;
- d. Mechanical ventilation;
- e. Subscription to the water supply and supply of water for the cleaning service;
- f. Costs of the telephone line in the elevator;
- g. 24-hour service for the elevator;
- h. Glass insurance for the windows, used for light transmission in the common areas;
- i. Maintenance of the common inner courtyard;
- j. Clearing blockages in the shared drains and repairing damages in the common areas, if the landlord cannot determine who caused the blockages or damages;
- k. Checking the fire extinguishing equipment;
- l. Mailboxes for receiving and sending packages;
- m. Service employee / caretaker;
- n. Shared mobility;
- o. Any other costs incurred for the benefit of the tenants regarding the rented property;
- p. Maximum 5% excl. VAT administration costs for the above-mentioned supplies and services.
(to be arranged by yourself)















